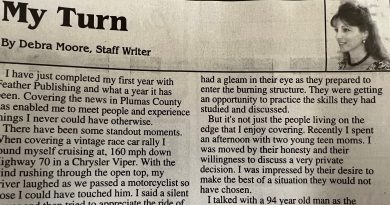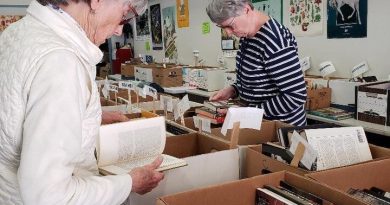Architectural design students help Greenville imagine itself anew
Indian Valley has always had a reputation for project-based learning in its Indian Valley Academy charter school curriculum. For years, Greenville’s own Tyler Pew through his company LMNOP Design + Build, (based in San Francisco) returned to the mountains to mentor students and bring them possible opportunity in learning to work in design. Pew, a graduate of California College of Arts Architecture program felt strongly about bringing opportunity to students in his hometown to expand their horizons.
And then came the Dixie Fire. Pew came home to help get his parent’s property watered and prepared for the fire threat (their place made it). Greenville burned. The designer moved home to help out, and in the year since the Dixie Fire has been tirelessly active in the Dixie Fire Collaborative taking up the role of “[Re] Build Chair.” He co-runs most of the monthly meetings and has been advocating for Greenville residents to actively participate in revisioning the future Greenville.
He never lost ties to his alma mater and went to CCA to discuss an idea he had: bringing undergraduate and graduate students from the college to Indian Valley to help with the rebuild. The college went for it. Now there are three courses offered at CCA that involve work in the field in Indian Valley to help with the rebuild process of designing Greenville’s future.
Thus a partnership has begun. In the last few months, sets of students from CCA have descended upon Greenville and met with residents and former residents to actively listen to them about what the past was like, what they miss, what they’d like to see in the future. The students in turn, take what they’ve learned from listening and asking questions of Indian Valley residents to create sustainable designs for possible future buildings downtown.
There are two professors and 19 students participating in the three classes using the rebuilding of Greenville as their classes’ focus in creating architectural design.
The focus is on commercial and community based buildings, not residential housing at this time. The students learned about the four buildings that comprised Greenville’s downtown corridor—which were some of the oldest buildings: The Way Station property, Anna’s Café building, and the old pharmacy. They were instructed to create mix-use buildings using mostly timber construction.
To give context to their assignments, the students have participated in field trips to the Plumas County Museum in Quincy, Collins Pines in Chester, and walking tours of downtown Greenville (led by Kest Porter) to give a sense of what has come before and to anticipate what needs might be in the future.
They also learned of any limitations to be concerned with (the lack of stop sign or light at the Main Street and Highway 89/Crescent Highway intersection). After listening the residents they had one assignment: come back in a week and a half with initial designs for the four corners area.
The students had a big task. Finding ways to design and potentially construct commercial buildings that meet the criteria of what the public needs as well as using materials from the area and making buildings as fire resistant as possible for future safety.
On October 1, nearly 30 Indian Valley residents showed up to Greenville Elementary School cafeteria to see what the students created thus far and to offer feedback, critique, and praise. The event was tagged as “Phase 1A—Downtown FourCorners.” The students and their professors were there with six designs to consider. They worked in teams taking mixed use, three story structures, long spans, made from wood (mass timber, timber frame, or other construction).
Clearly the students live in the Bay Area where heavy snowfall is unlikely. None of the buildings had pitched roofs for snow-load or accounted for where snow might fall from the roofs to the sidewalks below.
They all had a good laugh about that at the meeting and took copious notes on that feedback for their next round of design to come so that the designs would indeed feature elements in the buildings to address snow load and where snow will gather on the sidewalks.
The students designs for Anna’s Café retained the idea of a spiral staircase to the second floor the way the original building was designed. The pharmacy building had additional commercial and meeting places. One of the designs incorporated a town hall like stage for films or theatrical performances and such events.
The Way Station designs incorporated the remaining brick and shape of the façade but added interesting outdoor areas that were not in the original building that push it into the lot next door.
The Dixie Fire Collaborative and the students hope that when the designs and class are complete the property owners rebuilding those three properties might consider using the designs or at least see what is possible.
“Thank you for doing this. It’s really exciting,” said Kest Porter after the October 1 presentation.
Several other elements to the downtown corridor have been discussed, such as how to incorporate some of the traditional Gold Rush era elements into contemporary building design. Residents have discussed having green space, park space, and a walking corridor closed to traffic. Setting commercial buildings back on the lots so there is more visibility on the four corners have also been discussed. The designers discussed not having hard corners in the downtown the way it was—which offered low visibility for the businesses and a dangerous speedway for logging trucks barreling through at high speeds.
The townspeople in Greenville were visibly excited by the possibilities.
“The energy [of the students] and the ideas are just fantastic,” said local journalist and DFC member Jane Braxton Little.
Students also addressed needs for a community meeting place with a communal kitchen and showers, restrooms. While Greenville had the community center, the town hall, and various church social halls, it’s become clear that there should be focus on getting one building up that meets those needs sooner than later. The students added to that possibility.
“I’m amazed at the creativity. You really listened to what we said,” said local volunteer Gay Rubke.
The designs are being uploaded onto the Dixie Fire Collaborative website so the public can see them and give more feedback.





